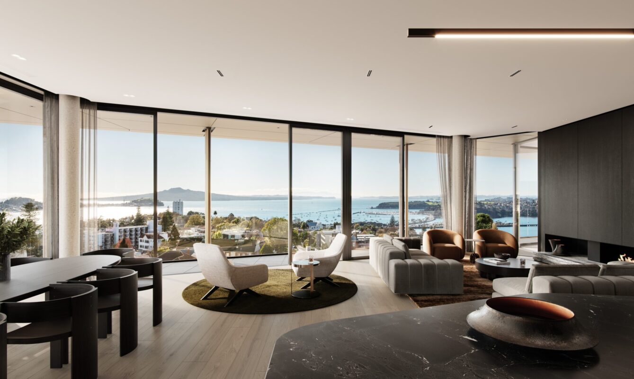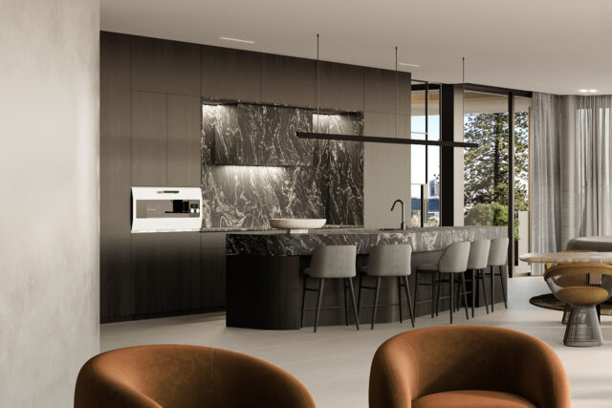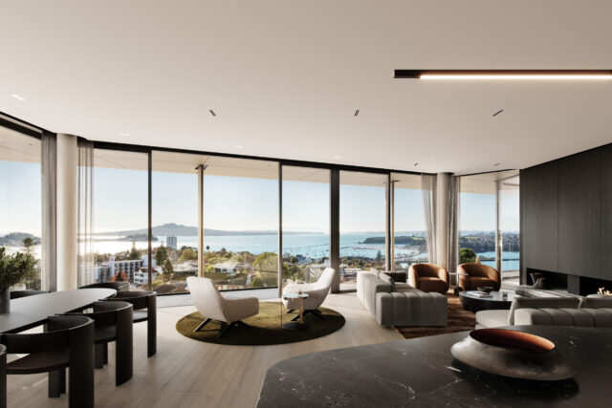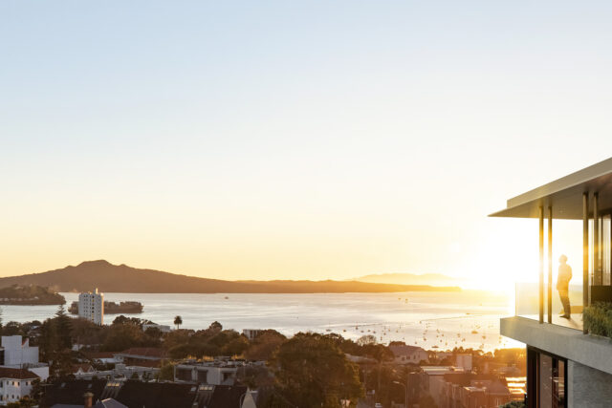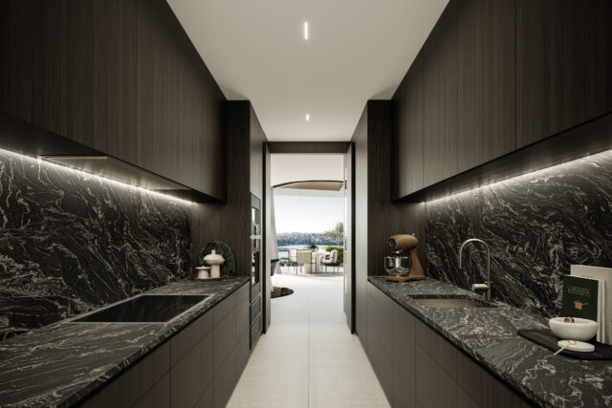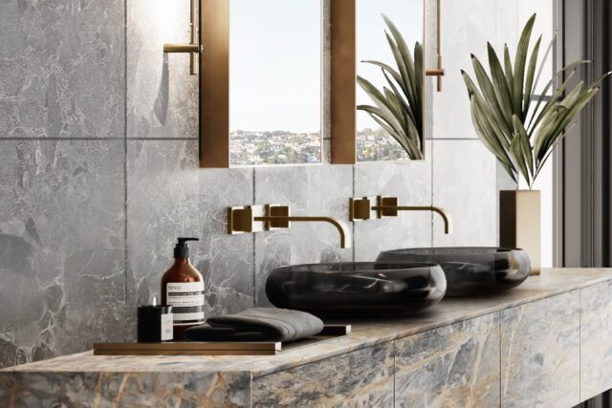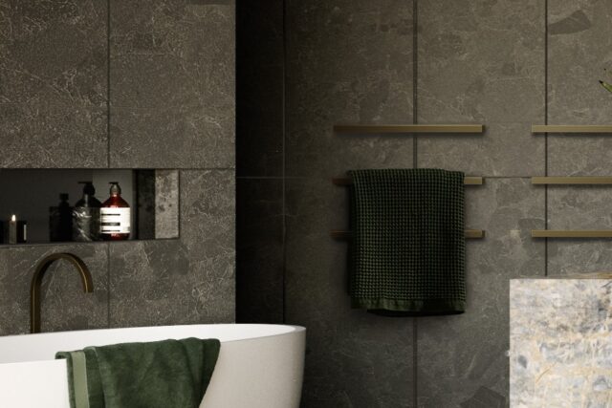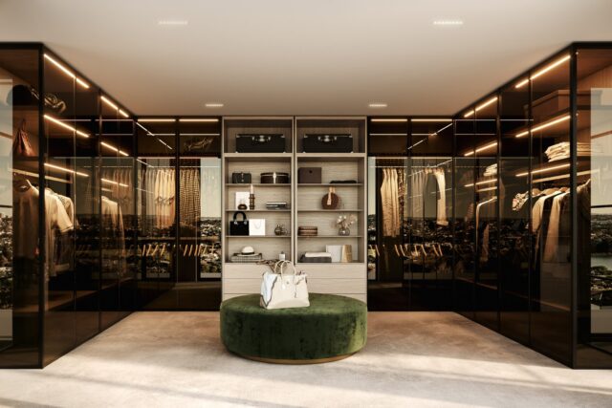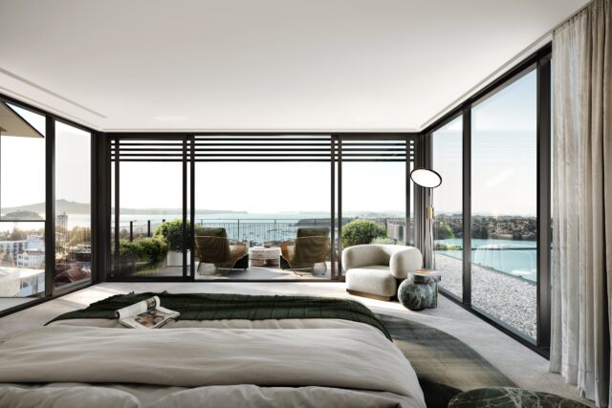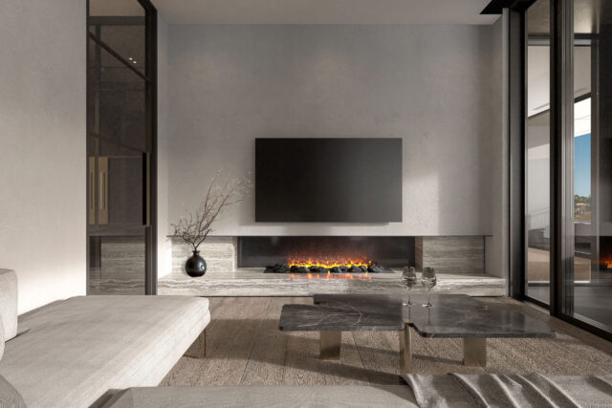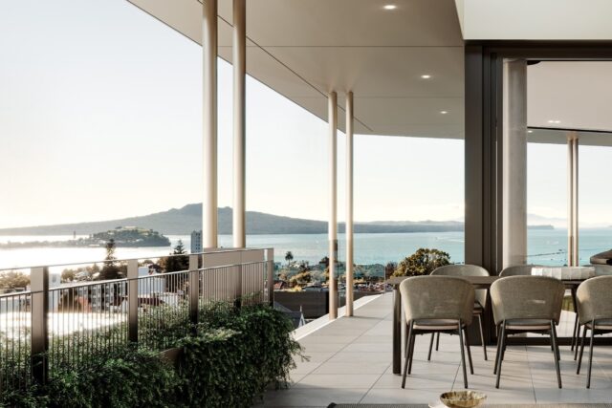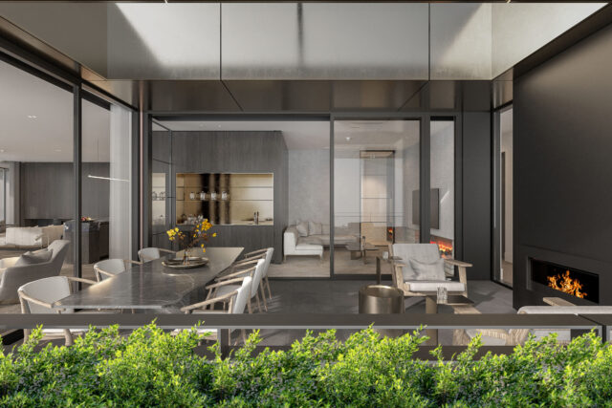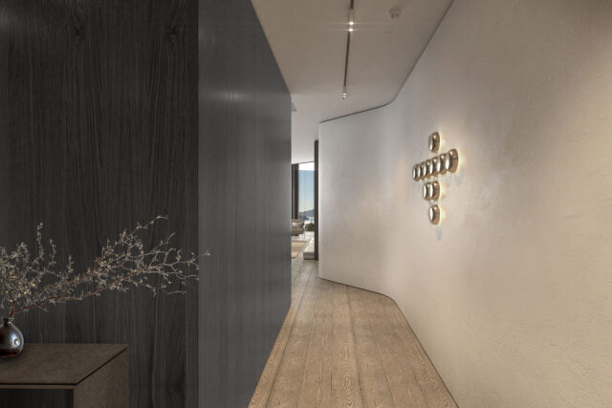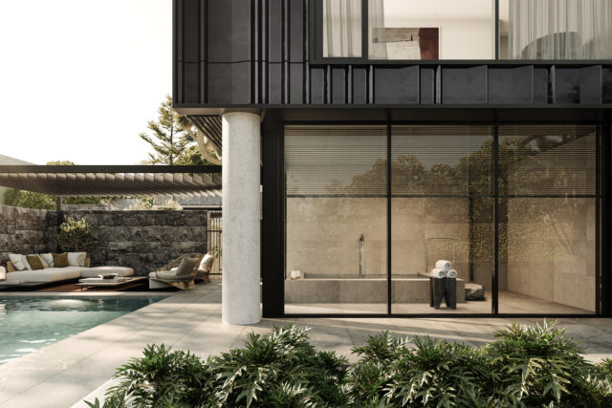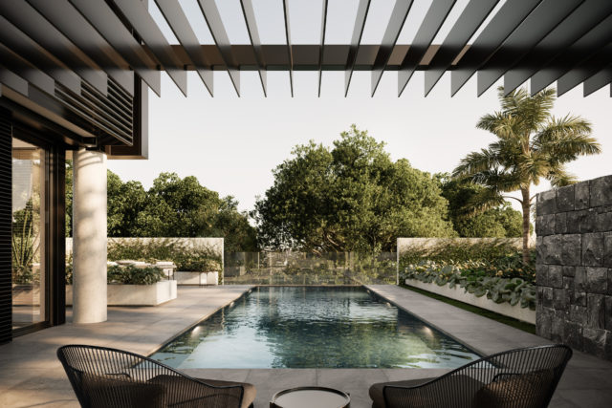Penthouse 502
- 3 bed
- 3.5 bath
- 1 media
- 266 sqm int
- 73 sqm ext
- 4 car
The signature penthouse at One Saint Stephens boasts a winter garden, a fully separate guest wing and unparalleled views from the master and living spaces.
With design inspiration from global metropolises like London, New York, and Sydney, we introduce you to One Saint Stephens’ prestigious penthouse 502.
An entry gallery created for art lovers sets the scene before a bespoke Ambitec plaster-finished wall curves towards the open-plan living space, allowing boundless possibilities for personalised furniture configurations. These adaptable living areas seamlessly connect with covered terraces to the east and north, amplifying the breathtaking panoramic views in every direction. You’ll feel on top of the world.
Entertaining will be effortless with the inclusion of a second scullery kitchen behind the main kitchen; both feature a suite of the top Gaggenau appliances. The options for dining are several with indoor options, and a fully enclosable outdoor winter garden zone to enjoy.
A contemporary, dual access media room, enclosed by a New-York style steel slider, provides yet another inviting space. It features one of three gas fireplaces within the apartment and is complemented by a dedicated bar.
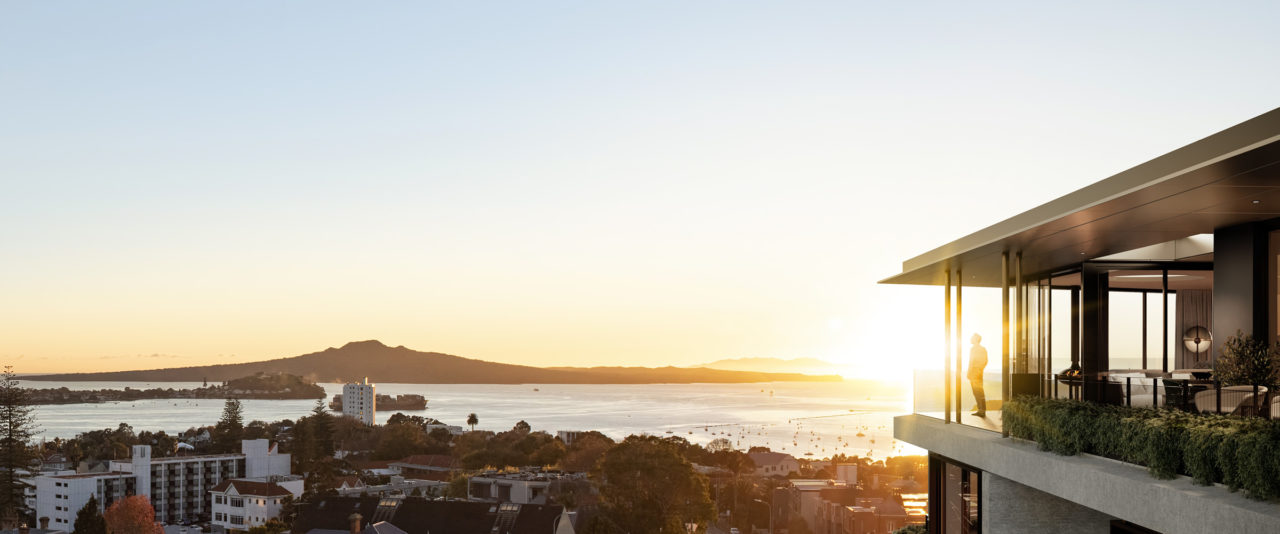
The master suite, with stunning views of the harbour, grants access to a private terrace perfect for morning coffee. Equipped with a luxurious dressing room and ensuite, this space is a sanctuary you’ll be reluctant to leave. Two ensuited, king-sized bedrooms in a dedicated guest wing ensure comfort and privacy.
Your four oversized parking spaces are presented within a showroom-inspired garage, including a car detailing bay and dog wash area. An ample-sized walk-in storage room rounds off an incomparable offering.
Please note that due to the discretion around the penthouses, the internal renders shown are indicative only of the standard of furnishing, fixtures and fittings on offer. Floor plans and design specifications can be provided upon registration of interest.
Call direct on 09 309 0001 for more information and to book a private appointment.

